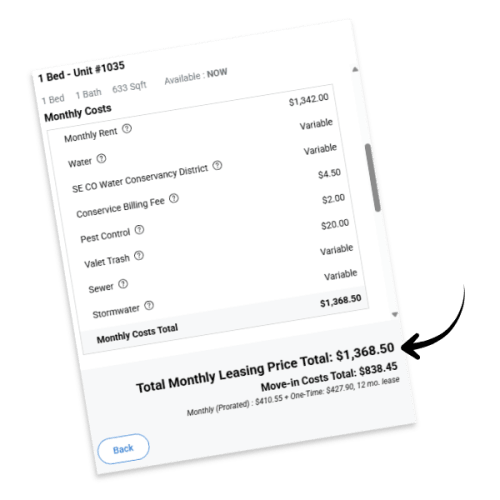
Total Monthly Leasing Price: Clear, All-Inclusive Rental Costs
At Art District Flats, we’re committed to transparency—that’s why we’ve introduced Total Monthly Leasing Price, a simple way to see the complete picture of your rental cost. This tool adds up your rent, required fees, and any optional services so you know exactly what you’ll pay each month. No hidden surprises, just clear, upfront pricing that helps you make confident decisions and budget with ease.
Studio, 1 & 2 Bedroom Floor Plans
The Right Fit for Your Style
The spacious studio, one, and two bedroom apartments at Art District Flats in Denver, Colorado, give you a range of living options. Whichever you choose, you get light-filled open spaces with high ceilings and a warm neutral palette allowing you to add your own creative edge. Whether you’re into oversized sectionals with tons of pillows and throws, or midcentury modern minimalism, it’s all about getting into your own groove at Art District Flats. The sleek features like wood-style flooring, quartz countertops, and stainless-steel appliances bring convenience and style. Just pick the size and layout that works for you, and get your creative juices flowing.
Your Ideal Home in the City
No matter what your interests are, Art District Flats provides features and amenities that suit your lifestyle. Outdoorsy type? Choose an apartment with a full or Juliette balcony, or grab your bike from the free bike storage area and get out and explore the vibrant neighborhood near Capitol Hill or ride to work at Denver Health. You can also head up to the rooftop balcony and just soak in the beautiful mountain views. Need to get some work done? Head to the onsite business center. Rather curl up with your cat and a book? Your spacious living area and our pet-friendly policy can make that happen. If you’re a foodie, you can whip up a gourmet meal in your modern kitchen or head out to one of the many trendy eateries nearby.
It’s your life. We can help you live it the way you want to. Contact us to schedule a walk-through and find your favorite floor plan.

